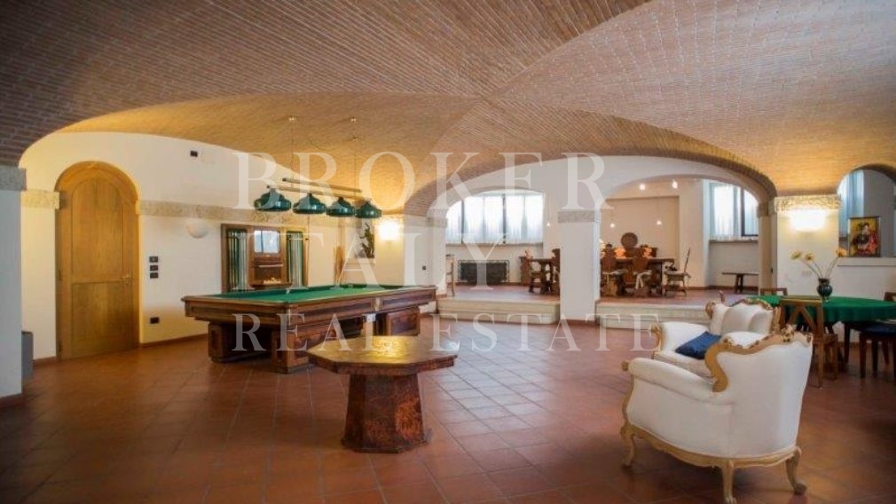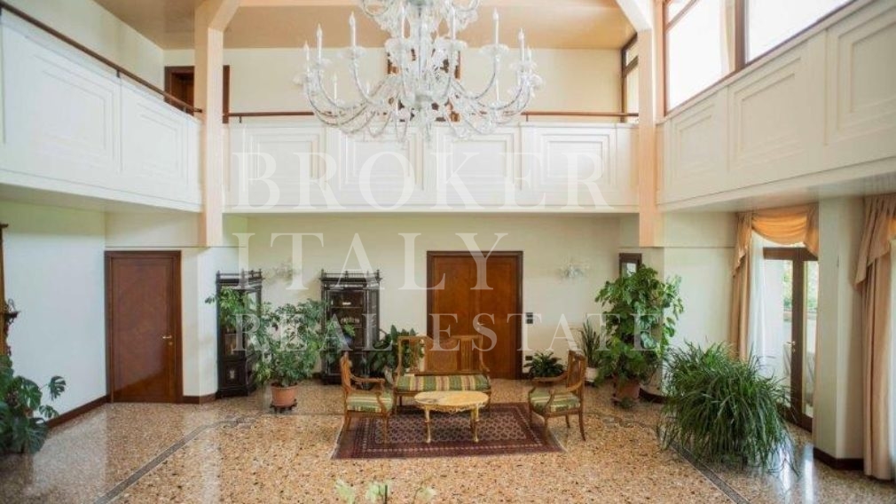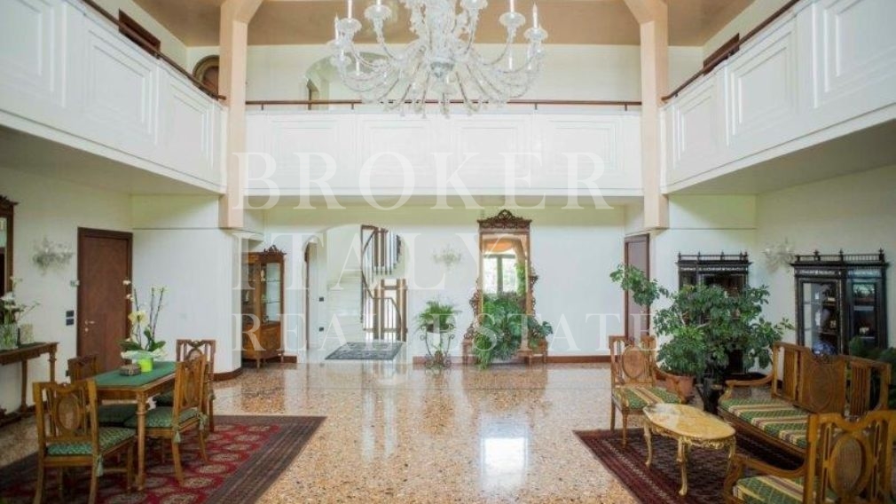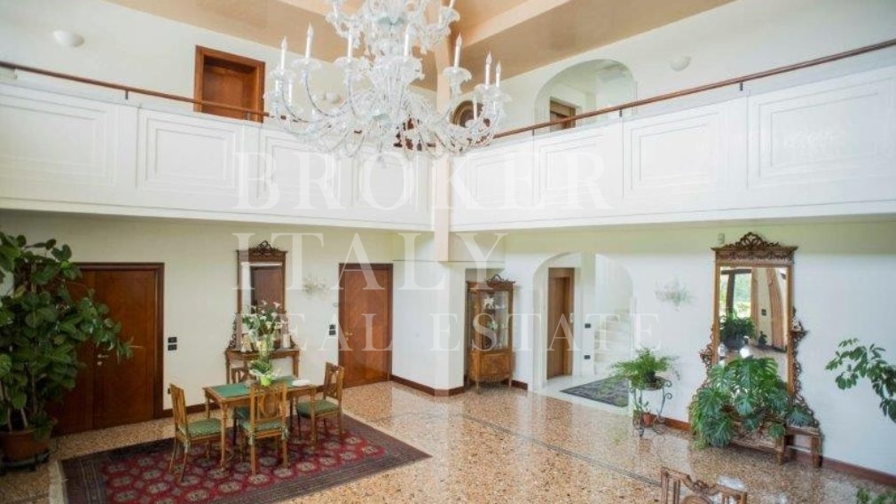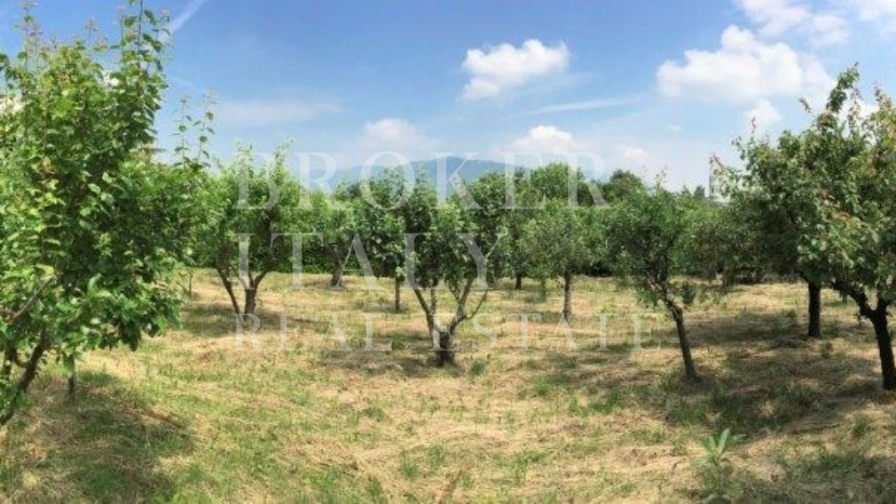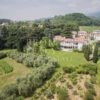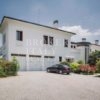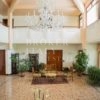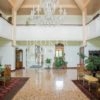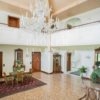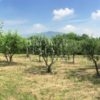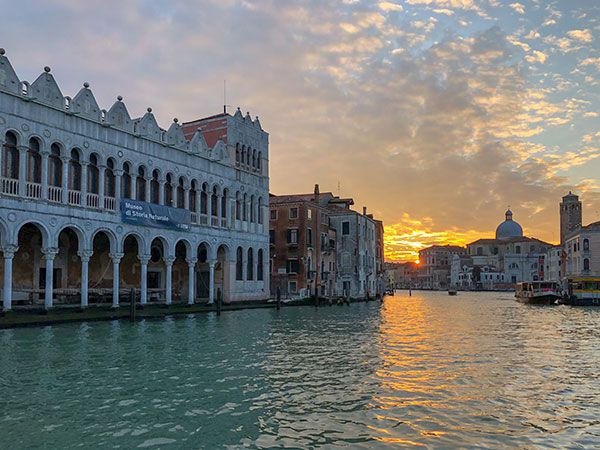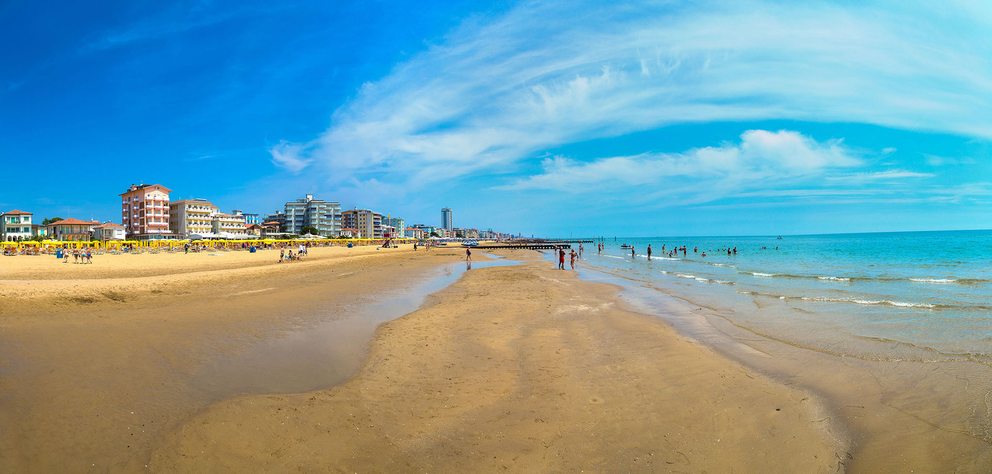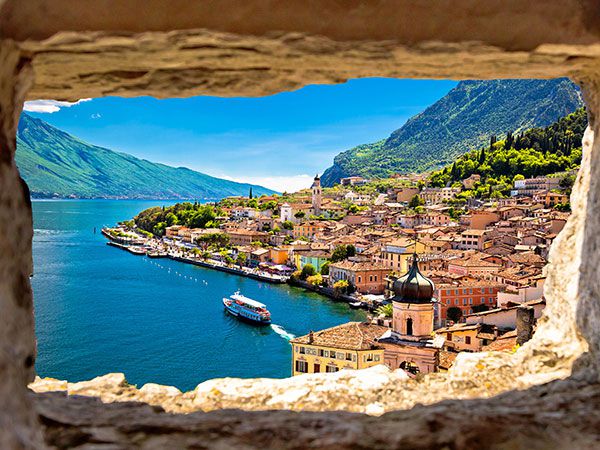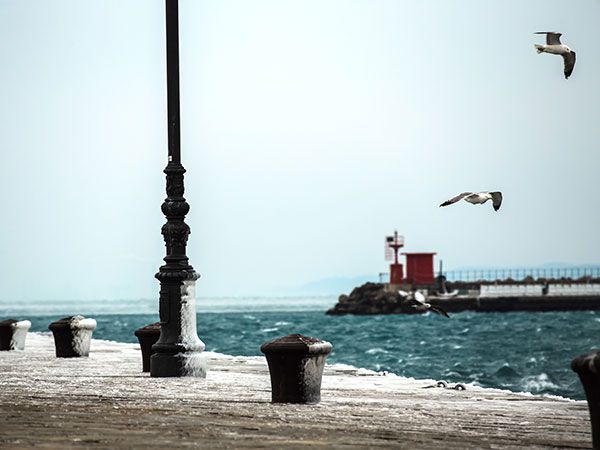- Bedrooms:
5 - Area:
811 m² - Lot size:
9000 m² - Type:
Tourist/Residential - Airport:
45 km - Railway station:
3 km - Sea:
90 km - Mountain:
140 km - Reference:
V2455
Description
Built in the 90’s is totally 811 sq. m. (550 sq. m. of main building + 55 sqm. of double garage, 24 sqm. of a separate building used as a tool shed, 184 sqm. of appliances ), with 9.000 sqm. of land.
This luxury Villa is set on three levels and it consists of: amazing patio overlooking the beautiful garden and a huge and elegant entrance hall with double height ceiling, on the right side a large living/dining room, a separate kitchen with direct access to a lovely terrace for outdoor dining, a guest bathroom with its dressing and a study room. On the left side a second spacious living room, a second dining room, a wonderful library, separate kitchen directly connected to a lovely terrace with a small porch and a guest bathroom with its dressing. A beautiful white marble staircase leads to the first level where the gallery overlooking the entrance hall below leads to a beautiful and large terrace with magnificent views of the garden. Four spacious master suites (each with en-suite bathrooms and walk-in closets), a double bedroom, a large laundry/closet room and three terraces. The basement consist of a wonderful den with a large fireplace, a magnificent leisure room with pool table area, a large wardrobe, a bathroom, spacious laundry room and a utility room.
Energy class in progress.
Price on request





